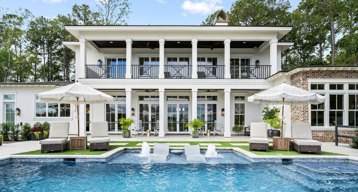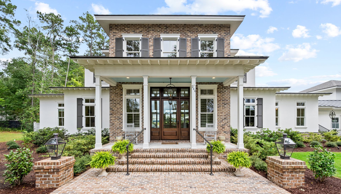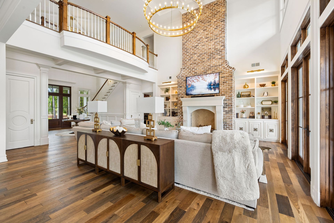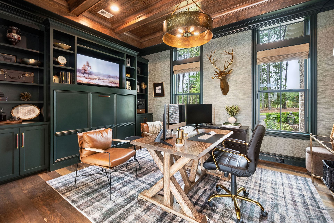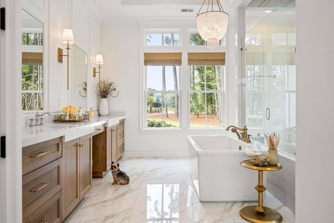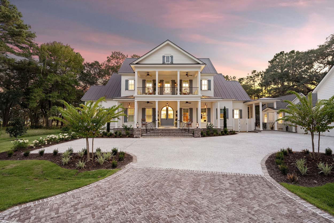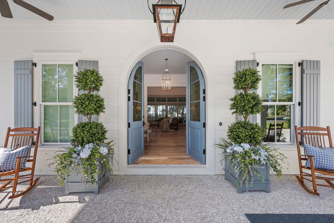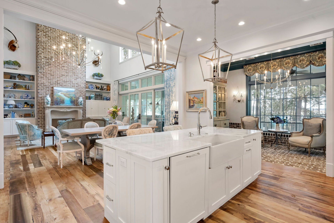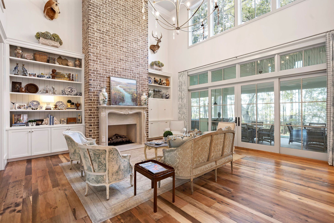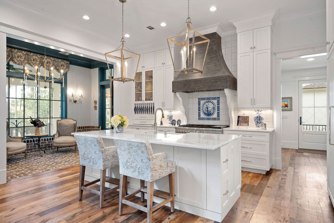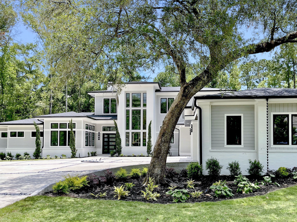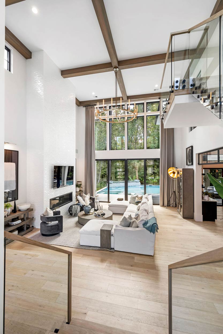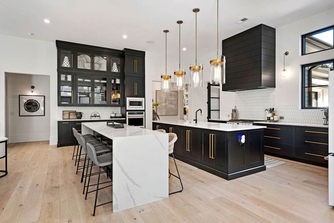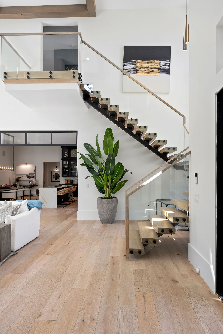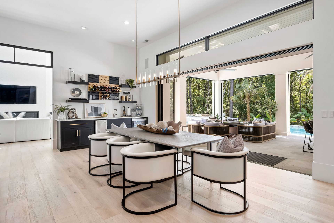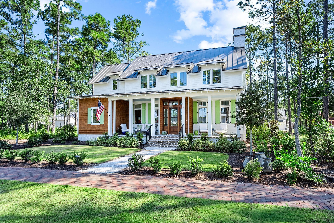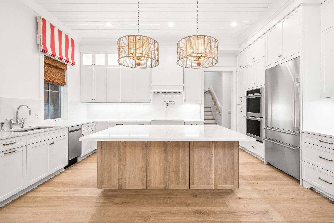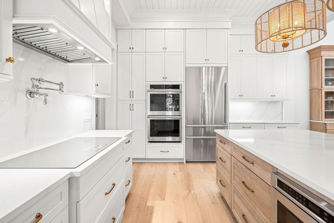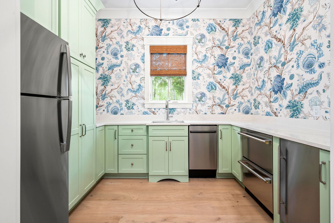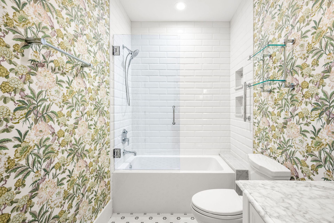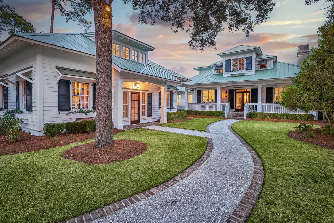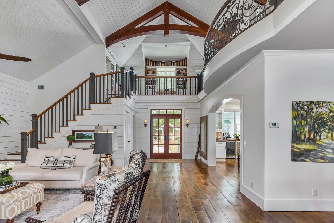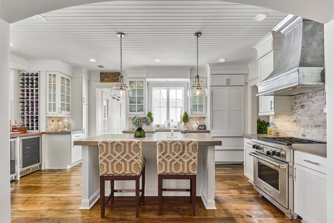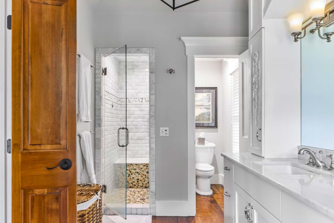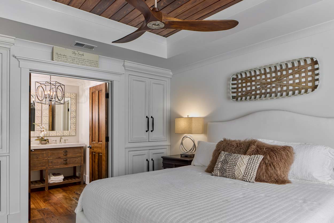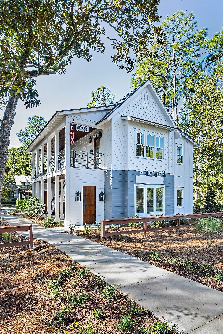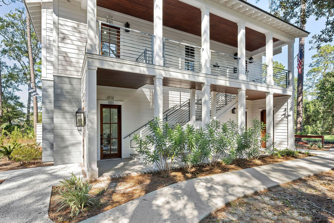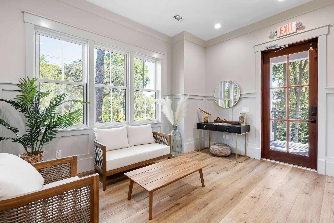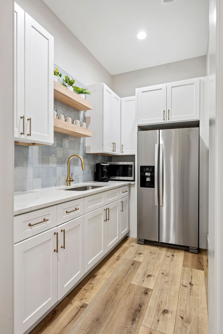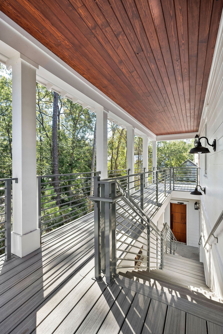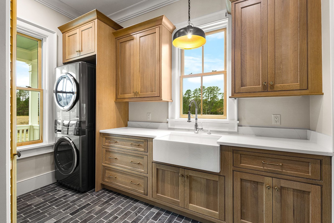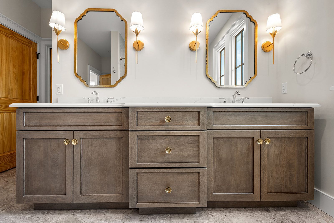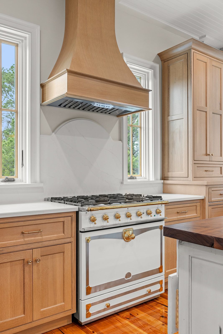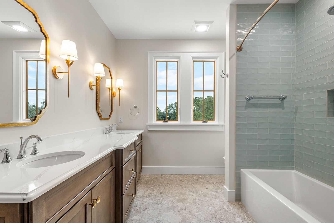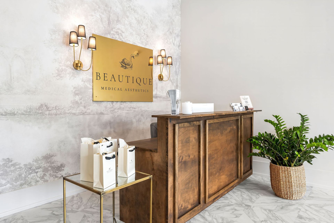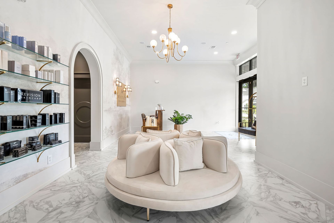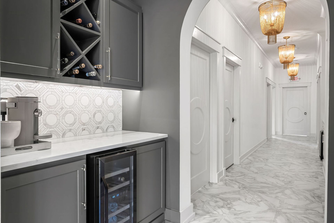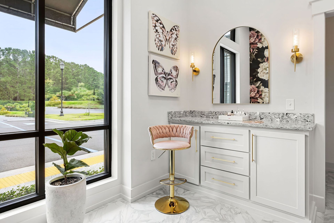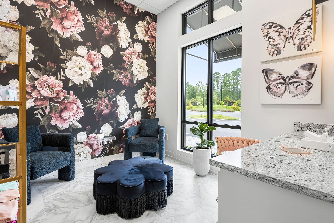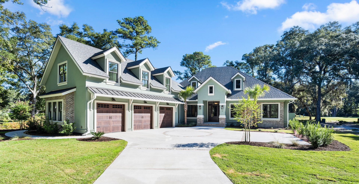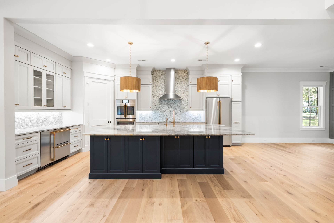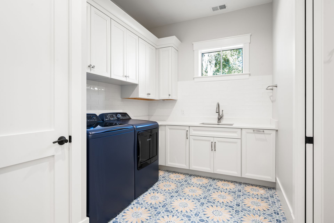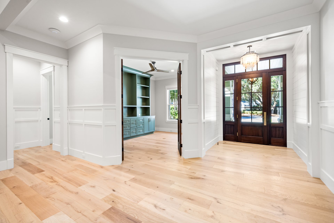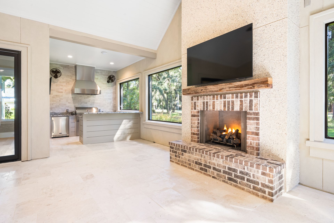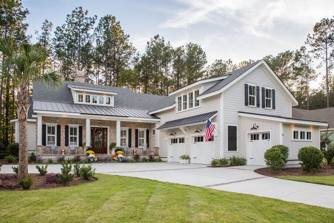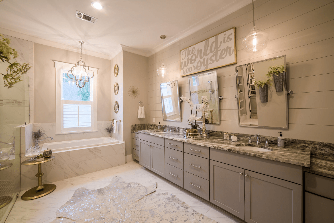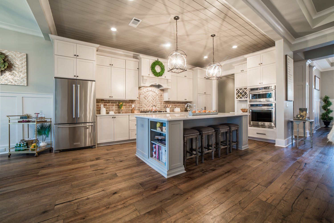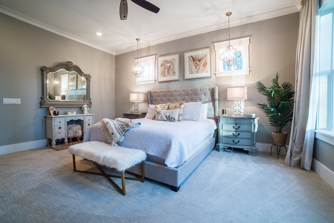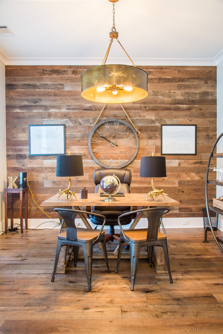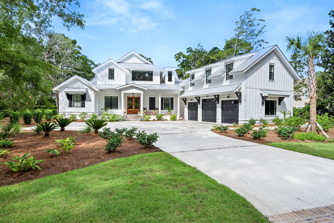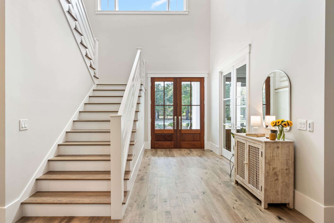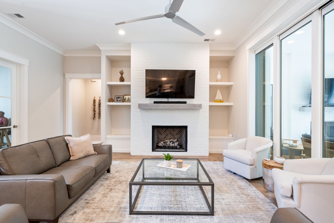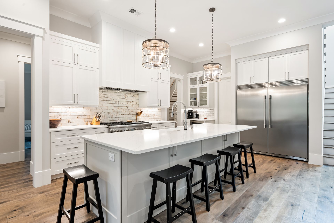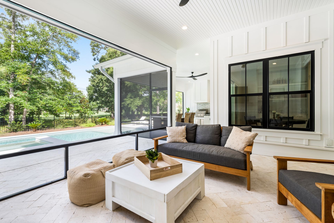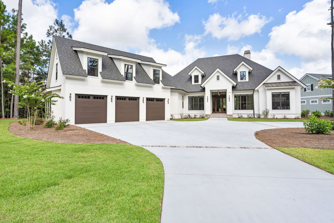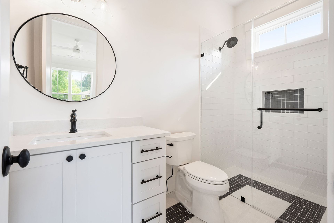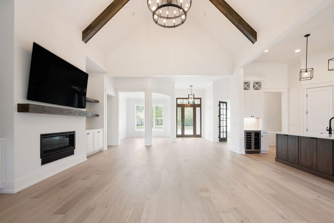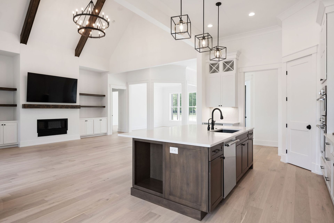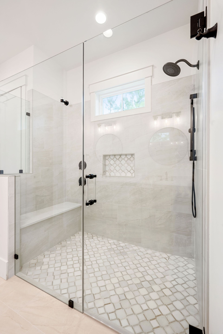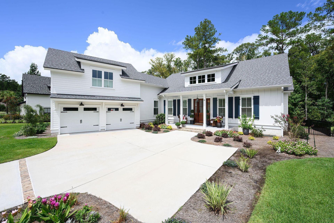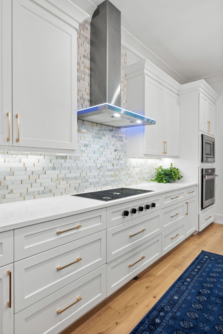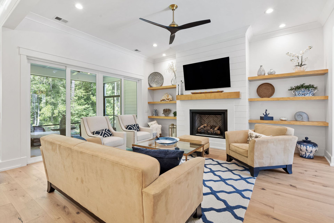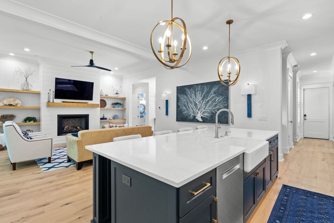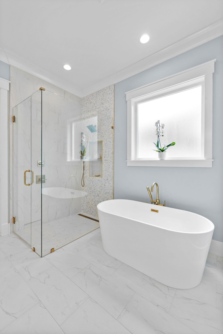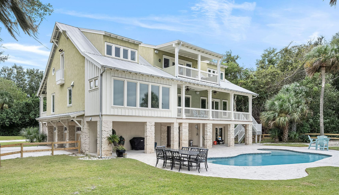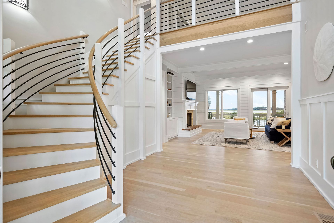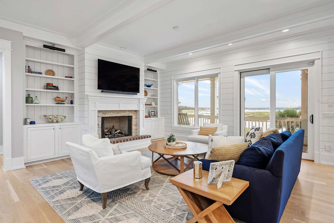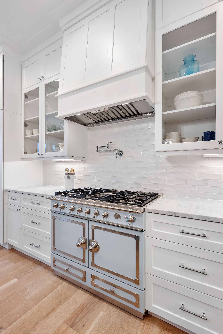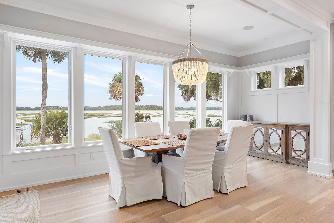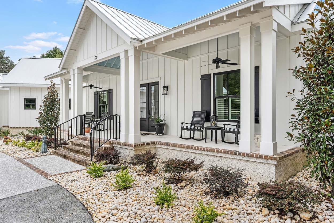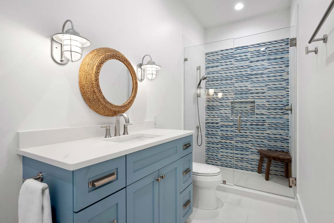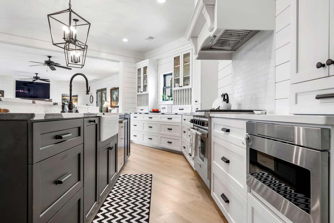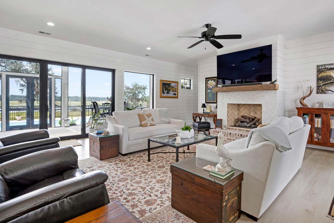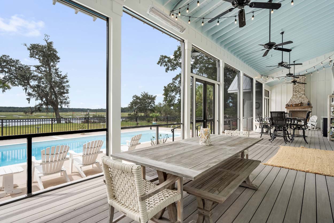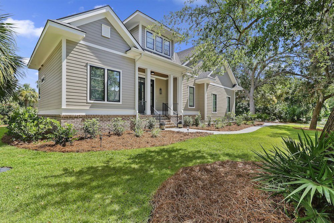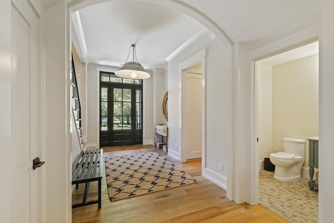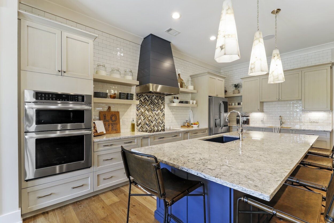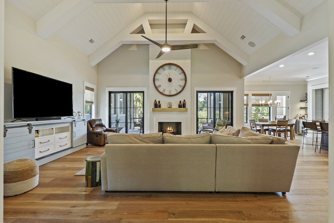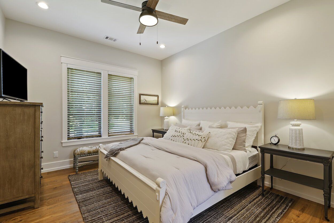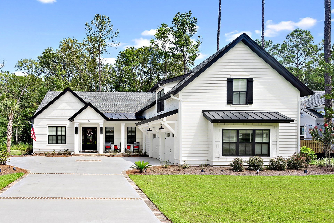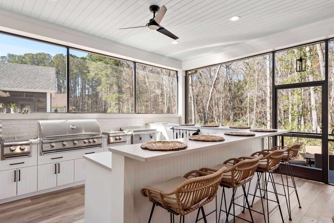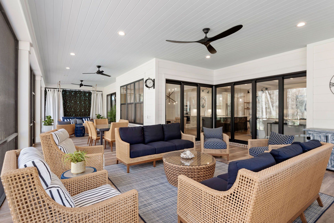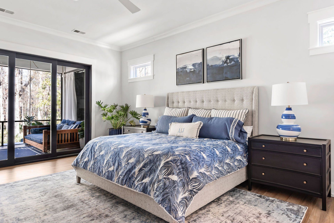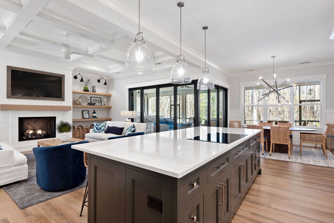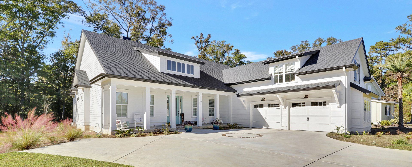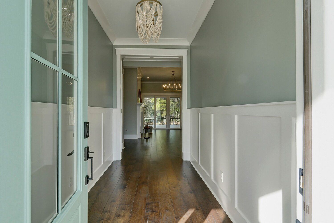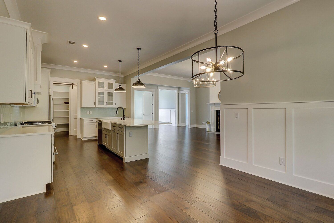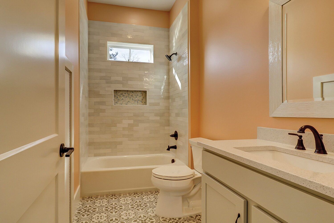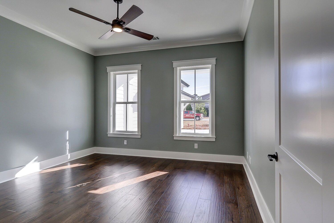Homes Designed for the Way You Live
Low Country Elegance
Pinckney Colony
Low Country Elegance is a refined coastal estate that blends timeless Southern architecture with modern luxury. Spanning 4,156 Sq.Ft, the main house offers 3 bedrooms and 3 bathrooms, thoughtfully designed for both gracious entertaining and everyday comfort.
Expansive porches, classic detailing, and a 3-car garage complete this sophisticated Low Country retreat, while resort-style outdoor living spaces and richly detailed interiors elevate the home into a true private sanctuary.
French Elegance
Oldfield
La vie est belle… “Life is Beautiful”. No truer words for this 4600 Sq.Ft manor, complete with a precious 500 sq ft guest cottage. Marsh views while enjoying the back porch and sunsets over the golf course only begin to detail the gorgeous setting of this home. French inspiration is felt throughout the entire design, eloquently executed through trim detail, focal points and finishing touches. Cathedral ceiling in the main living space draws your eye to the fireplace, while keeping the open floor plan vastly welcoming. First floor master, chef’s kitchen, back kitchen, and sunroom allow for easy living. A beautiful Jr. Master suite is located on the 2nd floor, as well as a stunning “She Shed” and 2nd guestroom.
Outdoor living is paramount with an expansive back porch complete with a tabby fireplace & porch-swing for true Low Country touches. The guest cottage, just off the pool area, is a slice of heaven which any guest will be hard-pressed to leave.
Palm Manor
Hampton Lake

Award:
Winner of Lighthouse awards for Best Overall, Best Exterior & Best Special Feature
Luxury meets modern masterpiece with this beautiful trendsetting design! At 5400 sq. ft, the home is an entertainer’s delight, as well as a true beauty for family! A showpiece in detail, every aspect has been thoughtfully planned and executed, resulting in sweeping spaces, as well as gathering areas and kids enclaves. Truly fitting every need, the home is complete with fully integrated smart home technologies.
This 4-bedroom, 6-bath home is filled with natural light and thoughtful custom details throughout. A striking pivot door opens to a grand living space with 23-foot ceilings, exposed beams, and a floating staircase, while the chef’s kitchen features dual islands and a butler’s pantry designed for entertaining. Unique spiral staircases in the children’s suites lead to playful lofts, and the luxurious primary wing showcases a vaulted shiplap ceiling with stained beams, an elegant bath, and a truly exceptional custom walk-in closet.
High-end entertaining is a theme here with a second floor party room, fully furnished with a wet bar overlooking the main living area, and a porch that hovers above the gorgeous custom pool. Back on the first floor, the dining area opens up to a massive outdoor kitchen fully enclosed with electronic retractable screens. Parties and gatherings are beckoning to happen any time of the year.
Moreland Beauty
Palmetto Bluff - Moreland Forest
This thoughtfully designed home features 3,559 sq.ft with 3 bedrooms and 3.5 bathrooms, highlighted by a vaulted living room that creates an open, airy feel. Designed for effortless indoor-outdoor living, it includes a screened porch with an outdoor kitchen, perfect for Low Country entertaining. A 2.5-car garage is complemented by full bedroom and a full bath above, offering flexible space for guests, work, or recreation.
An open-concept floor plan seamlessly connects the main living areas, while a welcoming front porch enhances the home’s classic Lowcountry charm. Cedar shake accents, a metal roof, and timeless architectural details add character, durability, and curb appeal to this beautifully crafted home.
Serene Bluff
Palmetto Bluff
3100 Sq.Ft of serenity within the beauty that Palmetto Bluff bestows. As you enter 22 Wolf Tree, you immediately appreciate the level of detail and craftsmanship in the home. An open concept with the kitchen and dining area that opens to the great room. The great room, a two-story space with exposed beams, looks out to the large screen porch and pool, and to the fabulous fresh-water trail views. A private first-floor master suite, featuring the same extraordinary level of detail, features two walk-in closets, and porches overlooking the pool and fresh-water trail. A second main floor bedroom/bath, a large pantry, and beautiful bricked hallways were added while the home was being completely renovated.
Guilford Place
Commercial Build
This build, located in the heart of downtown Bluffton, was thoughtfully constructed from the ground up to support the growth of two local businesses. Spanning over 2,700 square feet, the building was designed with flexibility, functionality, and long-term durability in mind. Clean architectural lines, efficient layouts, and a prominent location make this project a valuable addition to the local business community.
Timeless Farmhouse
Pinckney Colony Estate
This custom farmhouse was thoughtfully imagined to feel as though it has always belonged—rooted in tradition yet built for modern living. Every detail strikes a balance between heritage charm and contemporary craftsmanship. From its welcoming exterior with classic proportions and weathered-inspired textures to the warm, lived-in interiors, the home evokes the character of an antique estate with all the comforts of a new build.
Natural materials, timeless finishes, and architectural touches like stained interior doors, heart of pine floors, and authentic trim work create a sense of history and depth, while open, light-filled spaces and modern amenities ensure effortless everyday living. The result is a home that feels familiar the moment you step inside—like a cherished place reborn for today.
Beautique Medical Aesthetics
Commercial Upfit
The upfit of Beautique Medical Aesthetics in Bluffton reimagines the space with a fresh, elevated aesthetic that reflects the brand’s commitment to confidence, care, and modern luxury. Thoughtful design elements, refined finishes, and a welcoming layout create a calming, high-end environment where clients feel both relaxed and inspired from the moment they arrive.
Palmetto Beauty
Palmetto Hall
This thoughtfully designed 3,445 sq.ft, single-level home blends timeless craftsmanship with modern living. Featuring a three-car garage and a classic stucco exterior with brick accents, the home welcomes you into a light-filled, open-concept floor plan ideal for both everyday living and entertaining. Indoor spaces flow seamlessly to an enclosed, screened-in porch complete with an outdoor kitchen and fireplace, creating a true extension of the living area. The screened porch also includes a private plunge pool offering a perfect retreat for relaxing and gathering, making this home as functional as it is inviting.
Driftwood
Hampton Lake
Home is where the heart is. This project is a personal favorite of Kendrick Construction. It’s stunning Lowcountry design is a standout to anyone cruising by. The tasteful brick facade draws your eye to the mahogany front door and spacious front sitting porch. The back yard is a luxurious and relaxing oasis with a custom in ground pool encompassed by local palms, oyster shell berms, landscape lighting, and a hi-fi outdoor audio system.
The inside of the home has a spacious open floor plan with tall ceilings and a warm welcoming energy. Starting on the first floor, it’s composed of a kitchen, living room, dining area, three bathrooms and three bedrooms. Moving upstairs you will enjoy the private home theater, a large gym, and private guest bedroom with bath.
Whether you are looking to build in Belfair or Berkley Hall, this design and floor plan would be a perfect home for any family. Call Kendrick Construction today and let’s do this together!
Berkeley Estate
Berkeley Hall
This 3,496 sq. ft, two-story home is thoughtfully designed to balance architectural presence with effortless livability. A three-car garage complements the home’s functional layout, while a vaulted foyer creates a striking first impression upon entry. The main living area opens seamlessly to a rear screened porch overlooking the pool and hot tub, enhanced by a four-panel stackable sliding door that blurs the line between indoor and outdoor living. Upstairs, a second-floor screened porch offers an additional private retreat, making this home ideal for both entertaining and everyday enjoyment.
Contemporary Stucco
Hampton Lake
Located on a water lot offering breathtaking views from every angle, this 3500 sq ft home has 4 spacious bedrooms, each boasting en- suite bathrooms providing ample space for comfortable living. The kitchen is a chef's dream, offering Thermador appliances, a wine bar and gorgeous quartz countertops.
Vaulted ceilings with stunning wood beams add a touch of elegance to the living room, catching your eye from the moment you enter the front door. The attention to details in this home carries throughout, including custom built-ins, automated roller shades and exterior contemporary finishes. The bonus space above the garage is complete with a separate room for a gym or office. This home is perfect for friends to enjoy, while being fit for a family to grow in!
Low Country Charm
Hampton Lake
This Low Country classic exudes charm in every inch of its 2500 sq ft. The beautiful open floorplan invites this home for great entertaining and enjoyment, while attributes such as the master suite connecting to the laundry welcomes easy living at its best!
This 3-bedroom home, complete with an office and 2.5 baths, offers 500 sq ft. of bonus space above the garage for future use.
Calibogue Sound - Renovation
Hilton Head Island

Award:
Winner of Lighthouse awards for Best Bath & Best Kitchen
From dated & drab, to stunningly chic & crisp! A full remodel to this picturesque waterfront property on Hilton Head, we brought the owner’s vision to a reality! Expansive views of the Calibogue sound called for updated esthetics, better function of the space, and focusing on the beauty which surrounds. There is approximately 4,900 Sq.Ft. in this Lowcountry themed dream home, featuring multiple primary bedrooms w/ en-suite, loft with wet bar, multiple balconies & porches. The chef’s kitchen is perfect for entertaining guests, family & friends.
Bull Point Vista
190 Bull Point Dr.
Views for days are matched with unparalleled privacy in this sprawling Bull Point beauty! 3800 Sq.Ft calls for all the family to visit and soak up the expansive outdoor living enjoyment! No detailed was spared with the chef’s kitchen and matching Butler’s Pantry- fit for a party or the simplest of days enjoying on your own. Low Country style complete with shiplap details throughout, this home is intended for easy living and Happy Hour sunsets on the back porch!
Fairway Breeze
Leamington

Award:
Winner of Lighthouse awards for Best Overall, Best Exterior & Best Kitchen
A golfers dream home in a luxurious neighborhood on Hilton Head Island. With just under 3000 sq. ft. of living space, this home really has some great features. The open floor plan flows beautifully from kitchen and dining area into the family room with a tall cathedral ceiling. The first floor is finished off with a master suite and guest room. The 2nd floor is flanked with a private guest room and bathroom on one wing and a large game room on the other side with plenty of accessible storage space. Are you searching for Custom home builder rose hill? Kendrick Construction is the best option for you.
One of the major highlights of this house is the backyard. The large screened in back porch is accessible from one of the two sliders off the living room or the screened door of the open porch area. It’s impossible to occupy this area without enjoying an amazing raised view of the 18th fairway of Arthur Hills Golf Course or the pool and spa in the backyard.
River Woods
Hampton Lake

Award:
Winner of Lighthouse awards for Best Overall, Best Exterior & Best Kitchen
Nestled in the heart of Hampton Lake, this 3100 sq. ft. house shows a degree luxury in a Lowcountry manner. It has a large private back porch that butts up to the woods with a full kitchen and multiple entertaining areas. The custom trim in the house is comprised of 7" cove crown molding and custom molding around all of the windows and doorways.
"Open concept" is an understatement here with a corner sliding door that opens up the back of the kitchen and living room to the large entertaining porch. In addition, the first floor contains a professional home office, the master suite, and two full guest suites. Upstairs is finished off with an additional large guest suite that can be converted into a bonus room at a future time.
The Preserve
May River Preserve
This charming home is designed with a Lowcountry style and a coastal feel. The 2500 sq. ft. main floor is comprised of 3 bedrooms, 3 1/2 baths, a Jazz-inspired study, and an open style kitchen, dining area, and living room with a gorgeous wood-burning fireplace. Above the garage is a 340 sq. ft. climate-controlled bonus room with tons of future potential.
When the clients voiced their love for being outside, we designed a floor plan that included a 214 sq. ft. screened in porch adjacent to an open patio.

